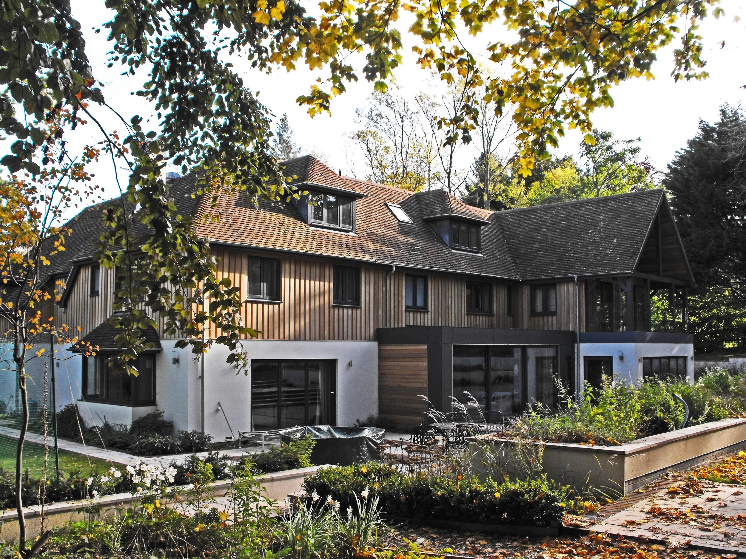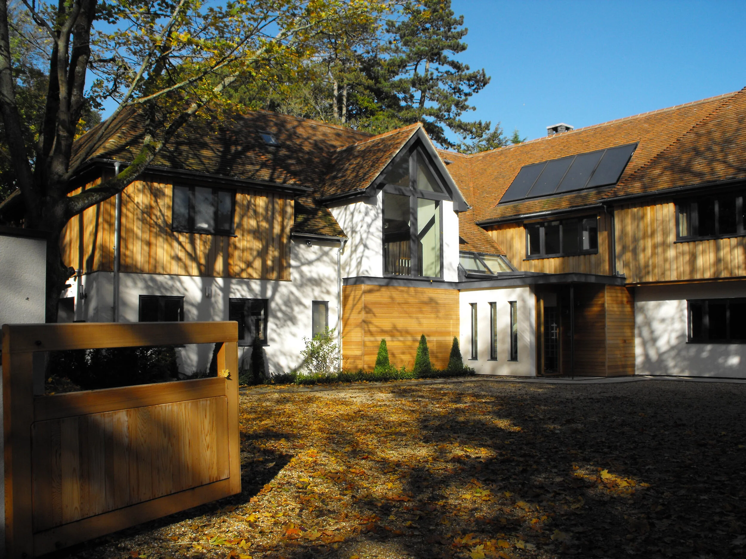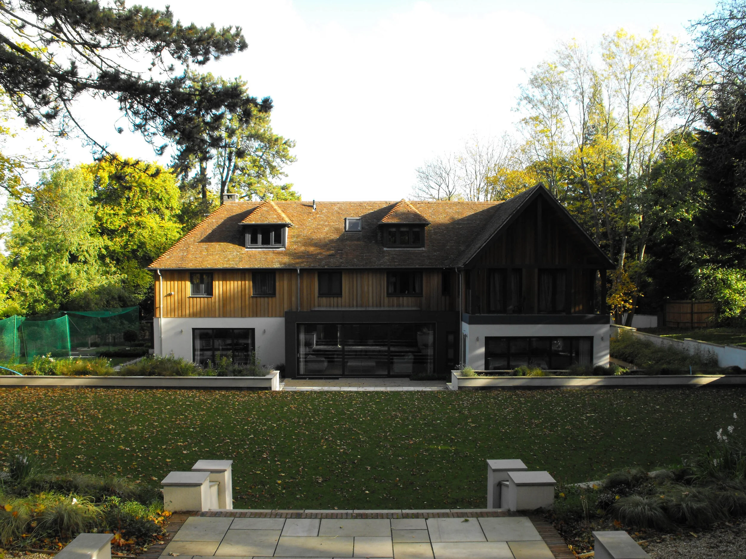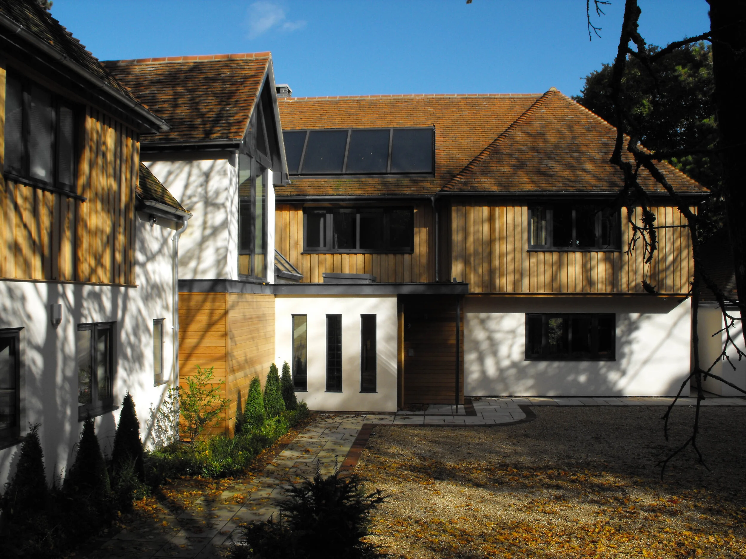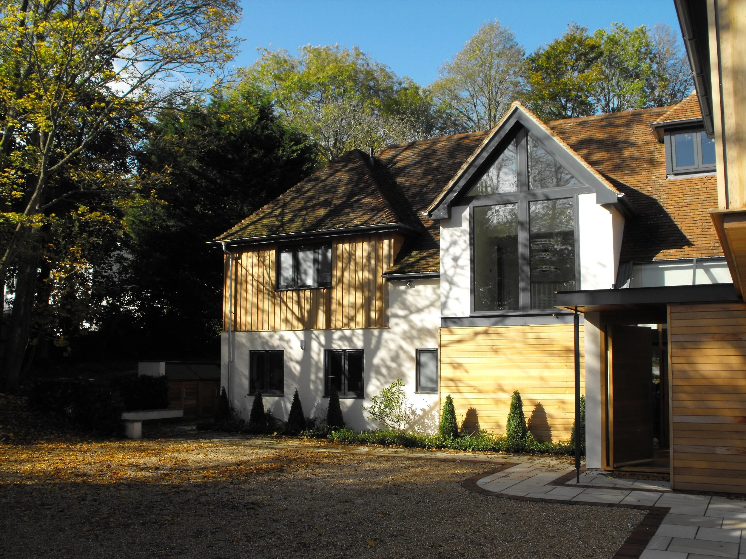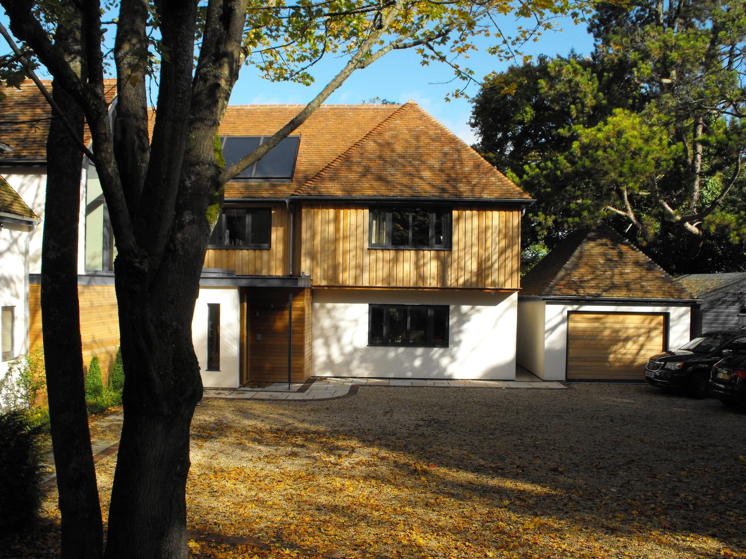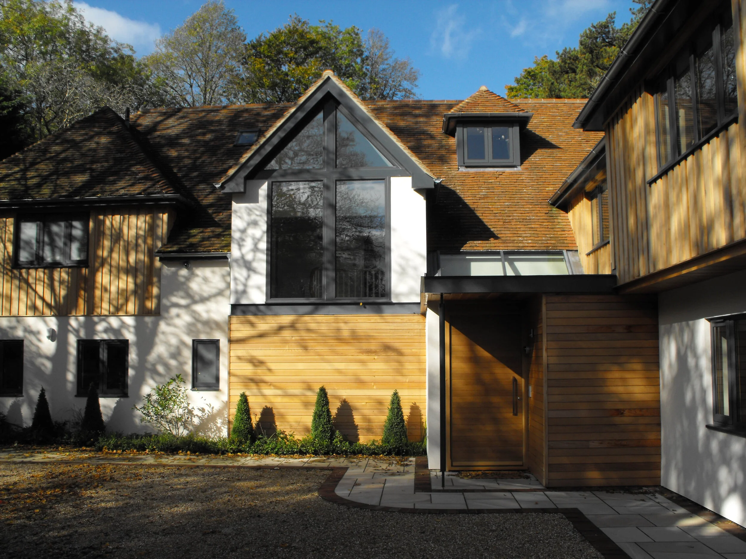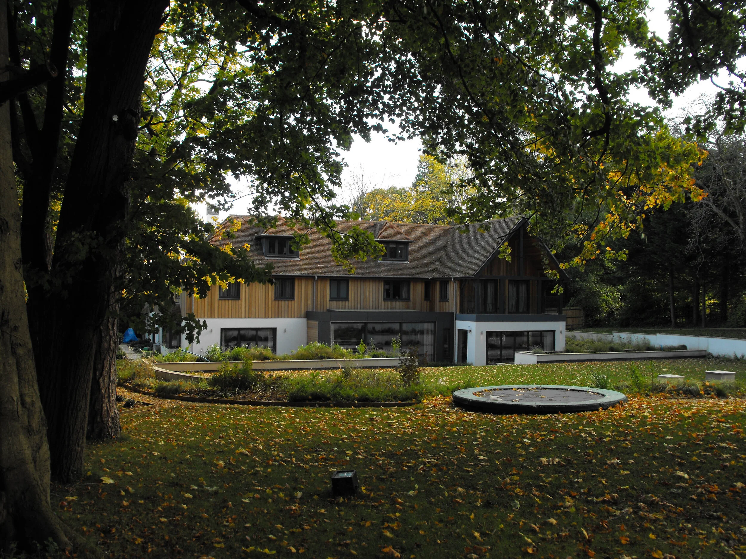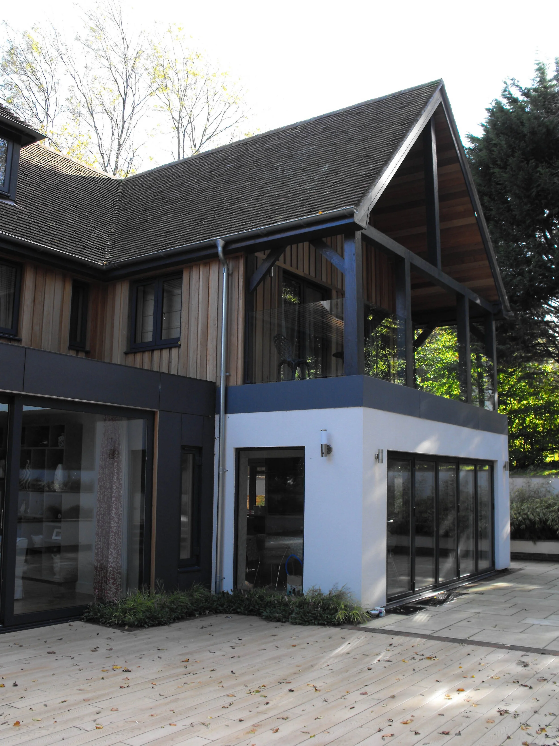Summer House
Sleepers Hill
T2 architects were appointed to re-model this property to create a family home. Formerly known as The Grange, the building had previously been bed & breakfast accommodation. Two extensions have been added; an entrance hall to the front and a predominantly glazed addition to the rear to enlarge the family room area. The project involved an extensive refurbishment and re-design of the entire property. The interior has been altered and re-modelled, with significant structural interventions, to suit the family’s requirements. The exterior has been upgraded with new high performance composite windows, the timber cladding has been replaced together with additional insulation to the walls, whilst solar-thermal panels to the roof help reduce the house’s energy consumption.
Client: Private
Status: Completed 2011

