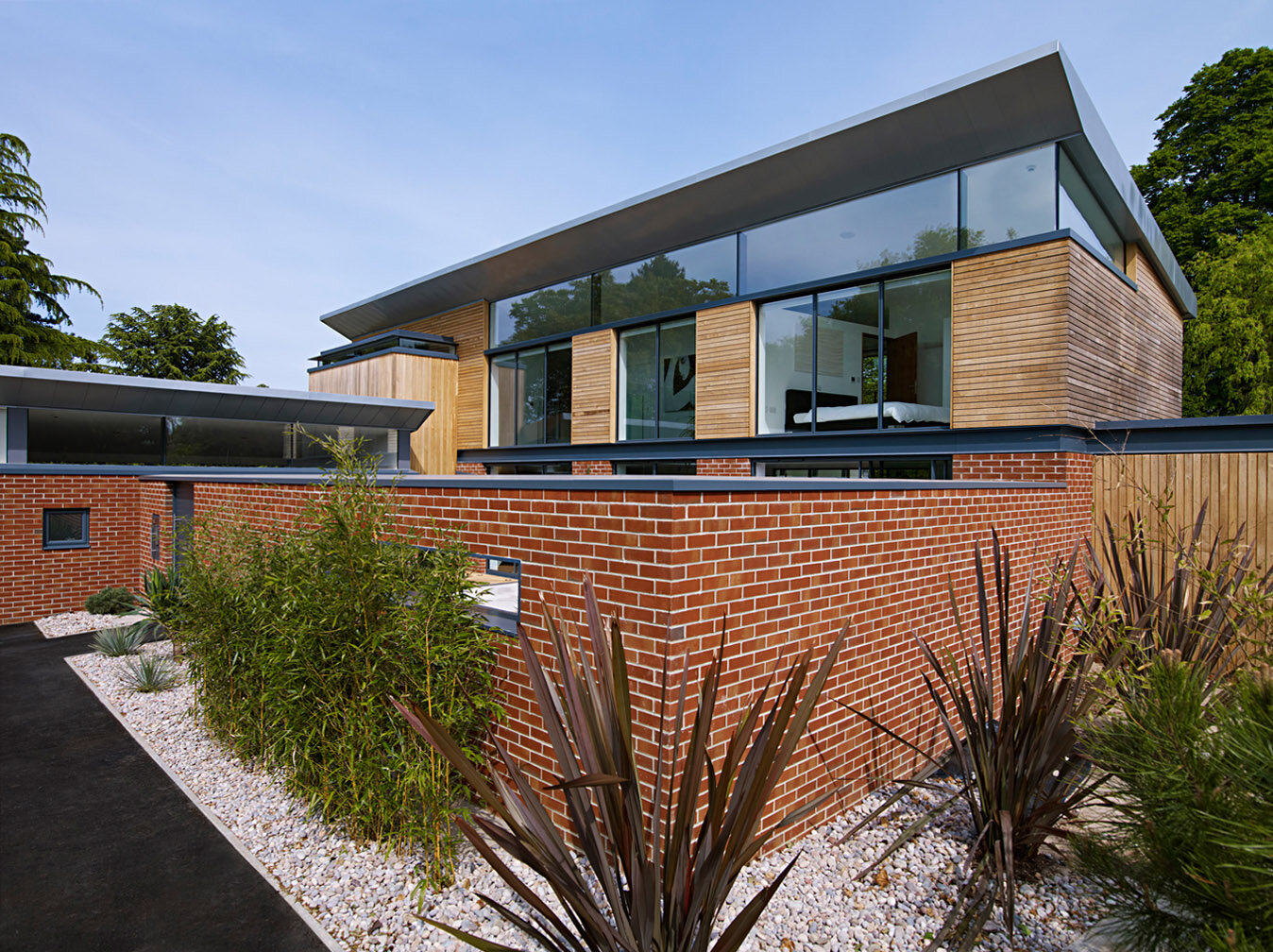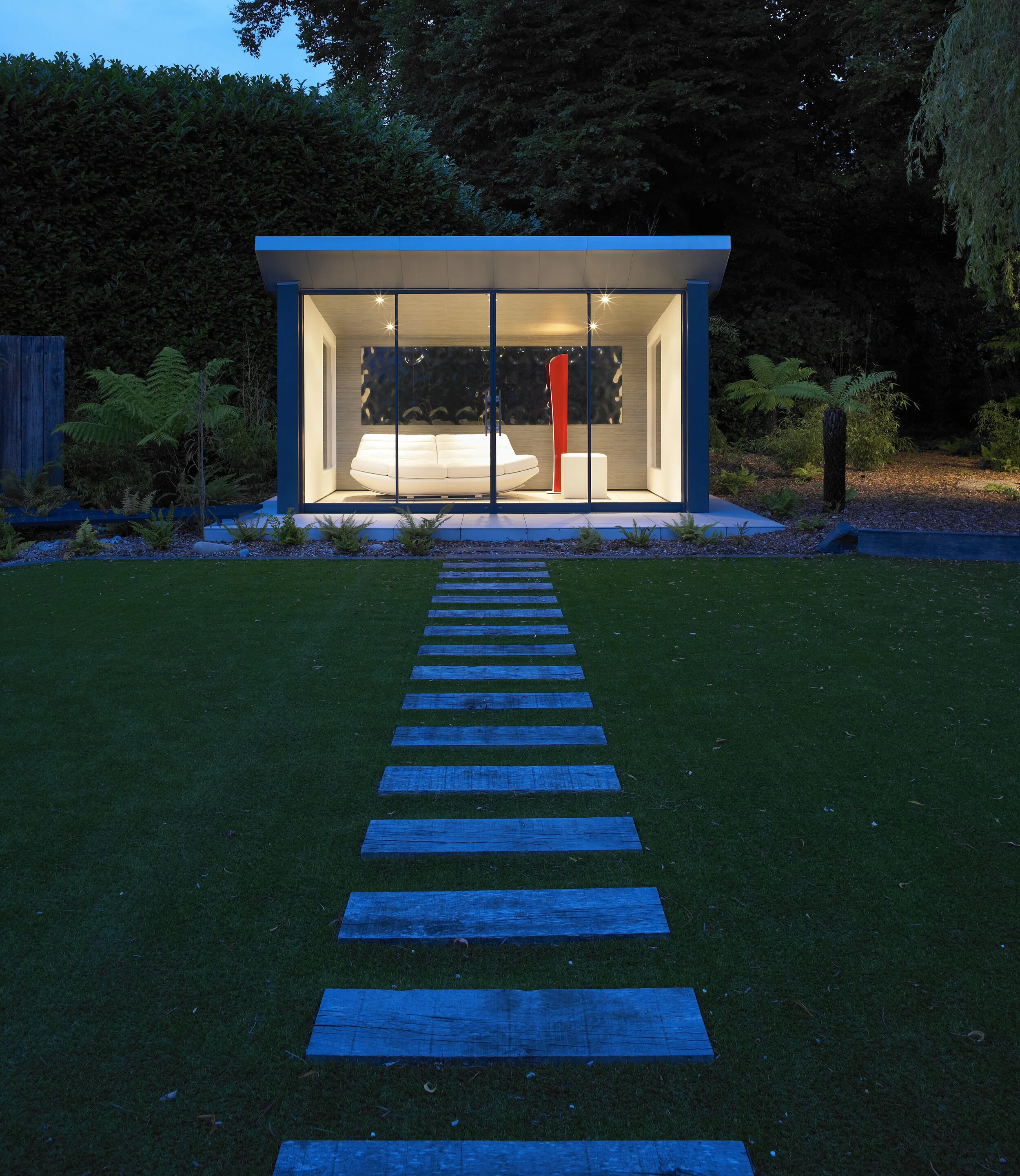Cobham House
Twyford, Winchester
This project replaces an existing detached dwelling in the Conservation Area within the village of Twyford. The concept for the new dwelling seeks to make better use of the orientation, and aspect of the site. The plan, ‘T’-shaped in form, consists of single storey and two storey elements. To the front a walled courtyard, conceived as an outdoor room, contains a reflecting pool and planting. The interior contains a large aquarium as a focal point to the main living space which is connected to the first floor via a double height gallery. The structure is a steel frame, whilst external materials include zinc to the roof, oak cladding and brick to the walls. An air source pump provides heating, whilst photovoltaic cells generate electricity. Planning permission was granted after a smooth consultation process with Winchester City Council and the neighbouring residents.
Client: Private
Status: Completed 2012
Photography : Mike Caldwell


















